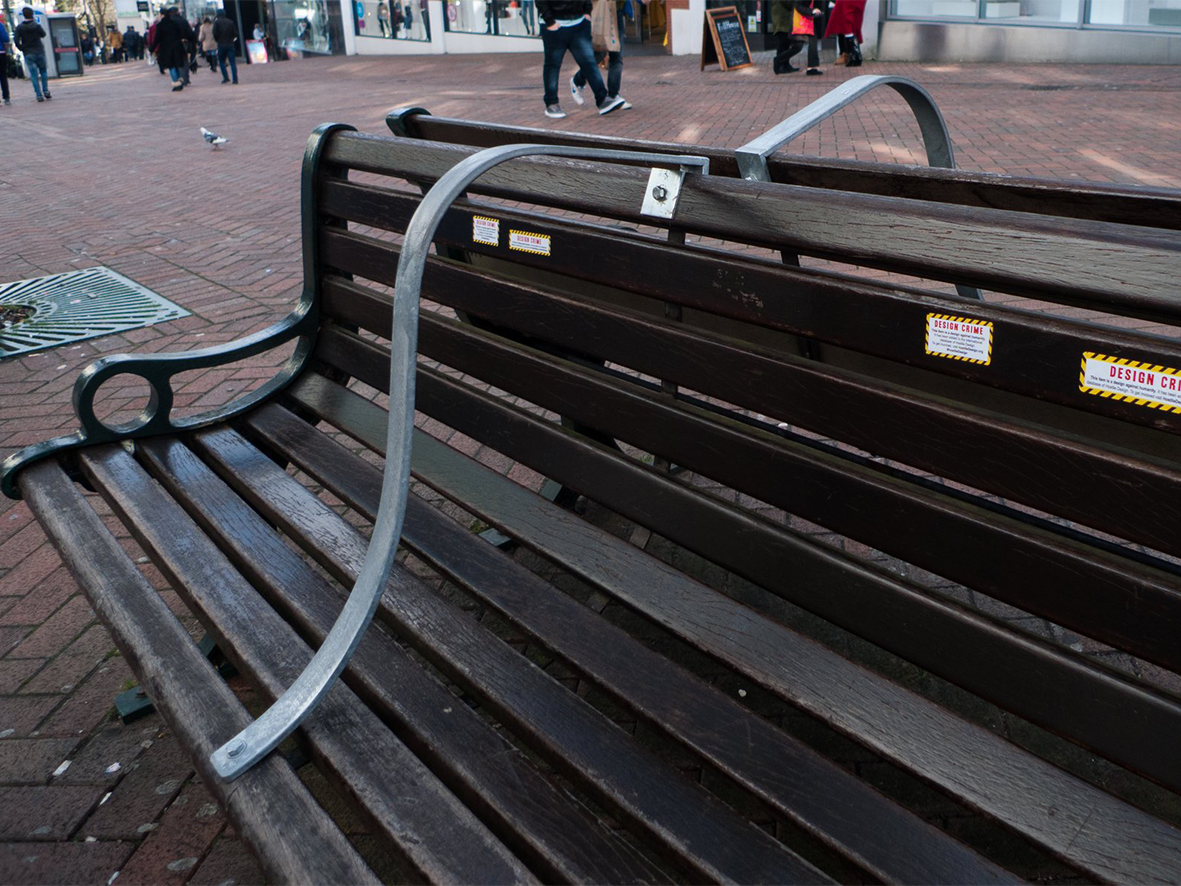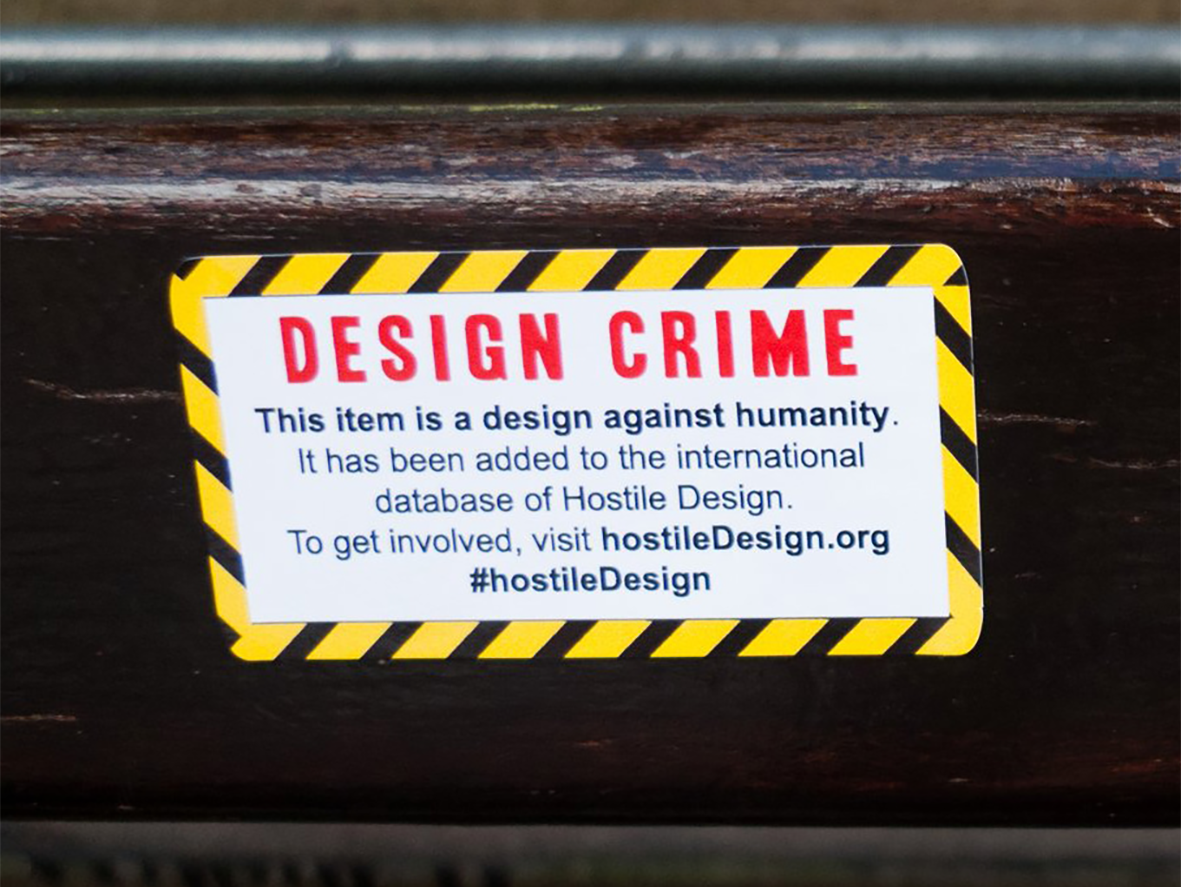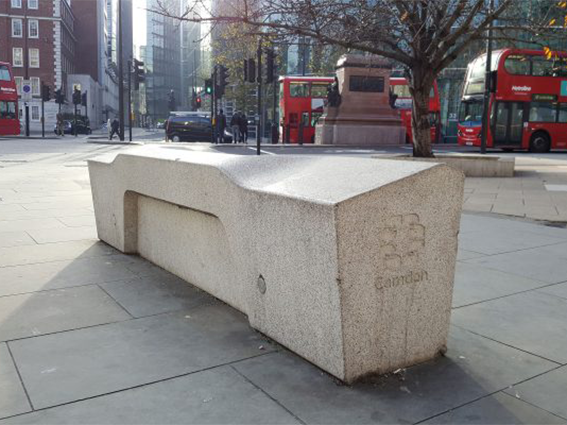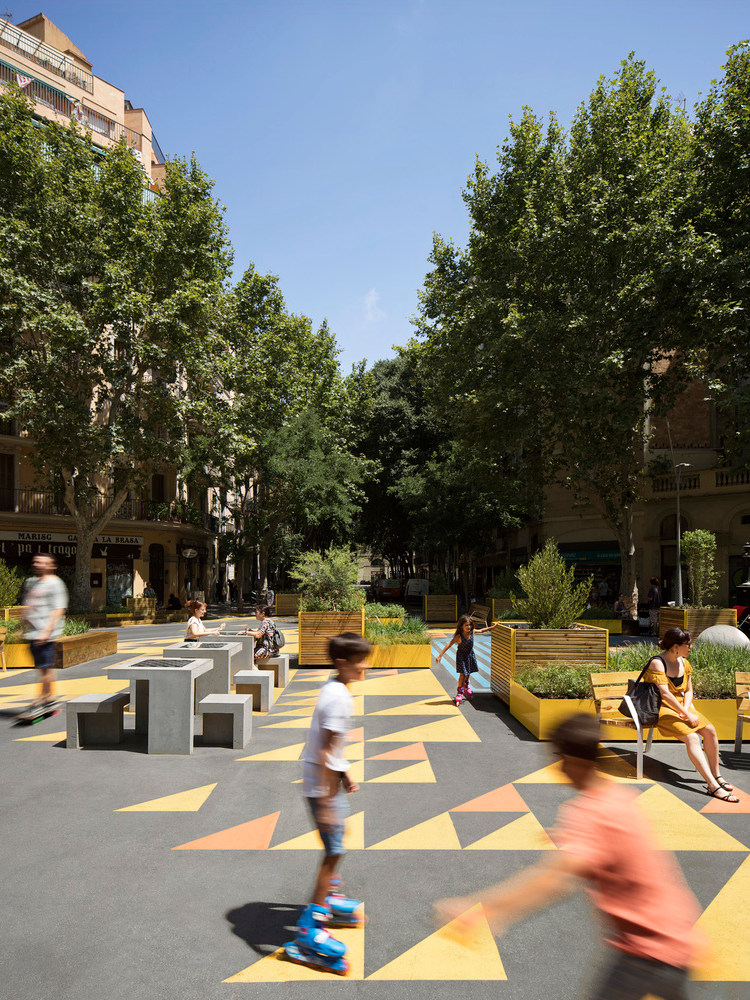Hostile Design: The Bench and the Architecture of Exclusion
Do you notice design? No, do you really notice design?
You probably recognise bad design; a jug which never pours right, a zipper which always catches, or fairy lights which are forever tangled. Perhaps you notice good design, like how the USB C can go in both ways, unlike its predecessors. But most of us – even architects and designers – cruise through life not noticing, because good design is invisible. Indeed, this is even the story behind the name of my favourite podcast, 99% Invisible: almost every design decision ever made is unnoticable. If an object is well designed you can use it without ever noticing its design.
But like many maxims, this is oversimplified. I believe that the invisibility of design increases with privilege. As the author Caroline Criado Perez stated in her best-selling book Invisible Women, men are the “default human”. Society has been designed by and for men. In the west, specifically for white men: white, cisgender, straight-sized, heterosexual, non-disabled, middle/upper class men. These are the fundamental ingredients of societal privilege and the foundations of ‘not noticing’.
If you have privilege, your world is set up exactly per your requirements. You do not notice its design, because it is neither good nor bad. It just exists. It is invisible. Objects are designed for your body, and systems function well for you and your lifestyle. Cities work for you because they have been designed to work for you, specifically. They have been designed by people exactly like you. But reduce any aspect of this societal privilege, and suddenly you have a ‘superpower.’ You can see the unseen: the metal spikes, the harsh lighting, the uncomfortable ‘seating’. In effect, you become a connoisseur of hostile architecture.
Hostile architecture (sometimes known as defensive, exclusionary, or unpleasant design) is an urban design strategy which intentionally discourages ‘anti-social behaviour’. The vast majority of hostile design is implemented to ‘deal with’ homelessness and rough sleeping: to remove certain communities from public space. Stuart Semple - an artist and anti-hostile-design activist - once said, “Hostile designs are designs against humanity. They are made specifically to exclude, harm or otherwise hinder the freedom of a human being.” Hostile architecture treats homelessness as an aesthetic problem, rather than one of humanitarian concern, and there are examples of anti-homelessness designs in cities across the world. Once you start to notice it, you will see it everywhere.
This retrofitted bench divider in Bournemouth is blatantly anti-homeless. 99% Invisible
Semple’s sticker campaign forced Bournemouth council to remove the bench divider. 99% Invisible
There are obvious anti-homelessness measures such as metal spikes in doorways or underpasses, which prevent someone from sleeping there, akin to ‘pigeon spikes’ placed on roofs and windowsills to deter birds. Hostile architecture treats human beings in the same way as common city vermin. There has been an understandable backlash against anti-homelessness spikes, and their popularity among councils has declined, replaced by subtler techniques, like coarse rocks under bridges, which function identically to metal spikes but look more ‘natural’. One local authority in Seattle even installed unnecessary cycle racks under a bridge destined for demolition to displace a known homeless community.
But sometimes, anti-homelessness design is as simple as the humble public bench. Depending on your level of societal privilege, public benches may seem adequate or unassuming. Maybe they’re ‘unpleasant’. But if you are vulnerable - living without home or shelter - public benches are not just ‘unpleasant design’ but calculatingly hostile. They are designed to be uncomfortable, impossible to lay down on, and send a clear message: don’t make yourself at home.
There are countless ways in which benches exclude homeless populations. Some have a curved or broken seating surface, which is uncomfortable to lie on, such as the infamous Camden Bench. Metal benches are painfully cold in winter and burning hot in summer if you rest any longer than momentarily. Leaning bars – I will not give them the satisfaction of calling them ‘benches’ – prevent both lying down and sitting, often at bus stops or train stations. Sometimes benches have metal ‘pig ears’ bolted on, ostensibly to deter skateboarding. But ‘pig ears’ make the bench inaccessible for plus-sized people, and crucially, prevent lying down. This is no coincidence. City-makers demonise both skateboarding and rough sleeping alike, and a multi-headed solution always appeals, despite the inhumane treatment of a human being and the growing evidence that skateboarders make a city happier, healthier, and safer.
Subtle hostile design - the Serpentine Bench. Factory Furniture, CNN
Famous hostile design - the Camden Bench. IanVisits
Perhaps the worst anti-homelessness bench is one with dividers, or as others may call them, ‘armrests’. They are subtle, misused, and are often a scapegoat. There are countless examples of bench dividers which are intentionally included to prevent rough sleeping. Councils and companies include dividers to “reduce the risk of ‘threats and anti-social behaviour,’” as if discriminating against a group of fellow human beings is ‘social’ at all. Bench manufacturers give customers the option to include an “anti-vagrant central armrest,” along with a choice of colour and material. Sometimes, ‘armrests’ are even retrofitted to prevent existing rough sleepers from returning.
The thing is, these dividers can be useful. Toronto-based public space researcher Cara Chellew explores this nuance extensively in her article Accessibility Measure or Exclusive Architecture? She describes the necessity of genuine armrests for people with mobility restrictions, where the armrests are vital for getting on and off the bench safely. But how do you determine whether an armrest is there for accessibility or whether it’s hostile design hiding behind the language of inclusion? First, consider the context of the bench divider: if it’s outside a nursing home, it’s probably for aiding mobility. Yet if it’s in a prestigious public square, where visible homelessness would remind people of the government’s failure to help the vulnerable, it could be hostile design.
We must also inspect the bench’s immediate surroundings. If the armrests are truly there in the spirit of accessibility, then there should be other indicators of disability-inclusive design: Chellow writes that the bench should be on firm, stable, accessible ground; have a backrest; and any armrests should contrast with the seat colour to help the visually impaired. We can even consider dogs in accessible bench design: Chellew points out that a truly inclusive bench may have an space for a service dog, walking frame, or other mobility aids. There are a lot of factors to consider, but simply put: if a bench has dividers but no other accessibility measures, then those dividers are hostile design.
So why is this important? Well, benches are key to urban mobility. Inclusive public benches are not only welcoming to unhoused people, but they increase the accessibility of a city for everyone, especially for those with limited mobility. Perhaps you are elderly, have a disability, chronic pain, or chronic fatigue. Maybe you need to sit to feed your baby. Maybe you, like 20% of people who menstruate, experience period pains “severe enough to interfere with daily activities,” and just need to sit down. Everyone benefits from a good bench. Even the most privileged white/cis/straight/non-disabled/wealthy man needs to sit to eat his £8 Pret sandwich.
Good public seating improves a city’s walkability and liveability, which is a measure of how people-friendly a city is. Livability considers the cultural amenities; environment; education; infrastructure; healthcare; and political and economic stability, and it is not a coincidence that the most liveable places are often the most walkable. Walkable neighbourhoods increase a community’s physical, mental, and social wellbeing. London, Paris, Tokyo, and Sydney were all ranked in the top ten most liveable cities in 2025, and consistently appear on Google’s lists of ‘most walkable cities’.
These places share factors which almost always guarantee a people-friendly city: density; diversity (of people and buildings); pedestrian-focused design; accessible destinations; and proximity to transit. Lots of trees, car-free routes, shops, and cafés also increase vibrancy and liveability. Yet, too many of these cities ignore the importance of benches. A truly walkable and liveable city allows every pedestrian to move freely. The speed-walking office worker is just as important as the ambling tourist, wheelchair user, parent with a buggy or grandparent with a walking frame. For some, moving freely means having comfortable places to stop and rest. Benches transform a city which is only walkable if you are privileged into a truly inclusive place.
One city paving the way for well-designed, inclusive, pedestrianised space is Barcelona, with its superblocks. These superblocks are recently pedestrianised areas filled with parks, playgrounds, cycle lanes, and benches. There are currently six superblocks, but the city plans to implement 503 by 2030 to reduce traffic and pollution across the metropolis. Sant Antoni, completed in 2019, is one such superblock, and it is a master of the public bench. When conducting research for the Sant Antoni project, feminist urban design collective Punt 6 asked the residents (particularly the women) what they wanted. The overwhelming answer was benches. “Benches are not just for socialising or for facilitating relationships among people. They’re a basic necessity for mobility, for people who are sick, for people with disabilities, and for carers or childminders,” explained Punt 6’s urban planner, Blanca Valdivia, in a 2019 interview with the BBC. The Sant Antoni superblock has over 500 benches in only 1.6 hectares (roughly 2.2 football pitches). That’s a lot of benches.
A variety of places to sit, gather, and lie down in Sant Antoni. Archdaily
Sant Antoni is a world-leader in good public seating. ArchDaily
What makes Sant Antoni so successful is not just the abundance of seating, but its variety. There are picnic benches, seating with chess tables, big concrete spheres to climb and perch on, individual chairs with armrests, long backless wooden seats (with no dividers or pig ears), and classic wooden park benches with a backrest and armrests on either end. This diversity of seating caters to everyone. There are armrests for those who need mobility assistance. There is seating with no dividers at all; a subtle but important gesture which says, ‘if you are in need, you can rest here’.
No one wants to sleep on a bench: it is cold, uncomfortable, and vulnerable. Designing street furniture which forces rough sleepers onto the ground is calculating and cruel, yet creating sleep-friendly benches is a basic and easy way to include some of society’s most vulnerable people. Sant Antoni teaches us one simple lesson: an abundance and diversity of seating caters towards an abundance and diversity of people, which is what cities are all about. Public seating is not truly public until every person in the city can enjoy it. It’s time we stopped designing people out and started designing compassion in.
Revised version published 2025. Original article published by Sepha Schindler on ArchiFeminist in 2020.






